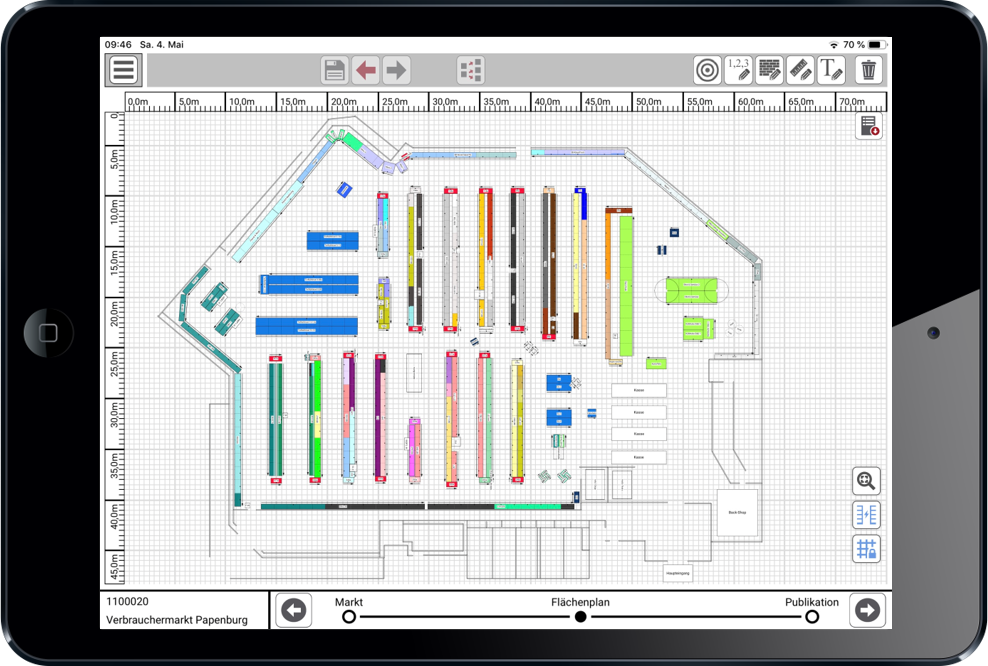Store planning to go
If you need the shelf information of an entire department of an outlet for your project, simply use "SAM® Store". You quickly enter the structure and arrangement of the shelves and displays as well as the shopper path.
Special structural features such as pillars, the storeroom, entrances and exits or check-outs are important information that can directly influence placement. You can also simply draw these in the floor plan.
You compare the actual situation entered with the data-based space allocation key and use this as an orientation for creating the target floor plan. Space management per outlet is the basis for optimum space productivity.
